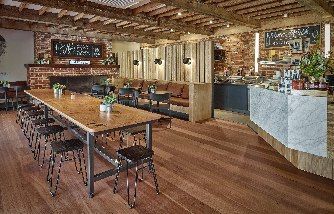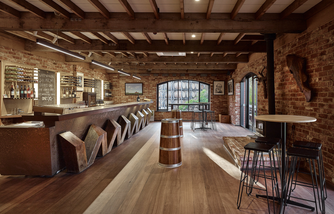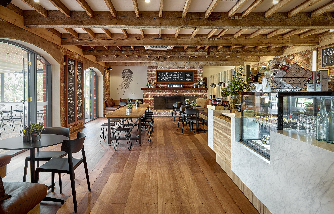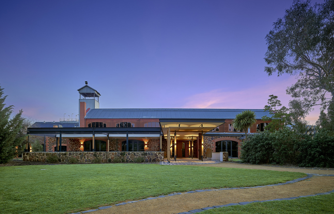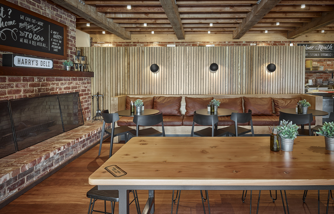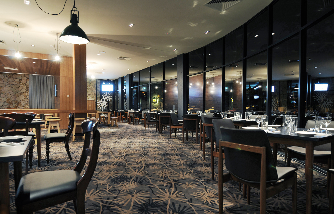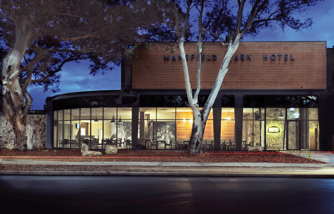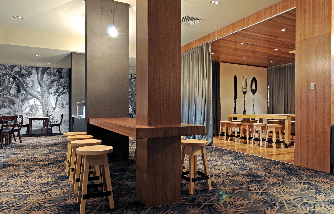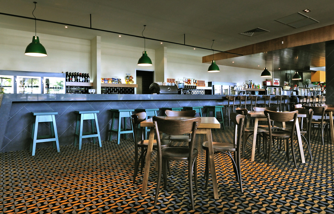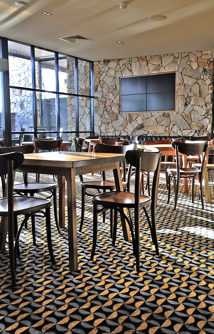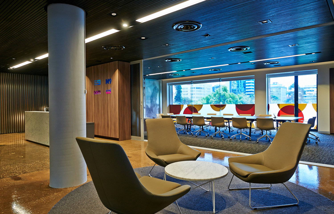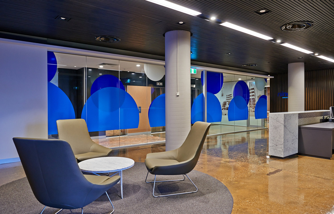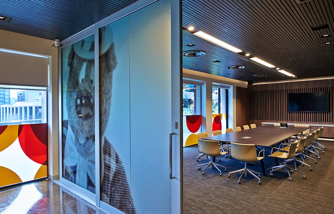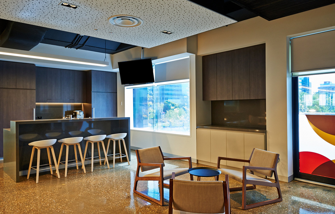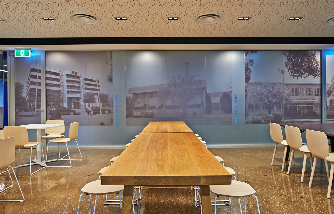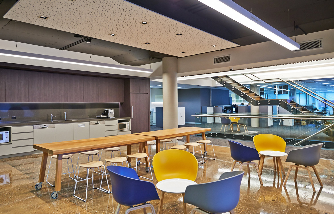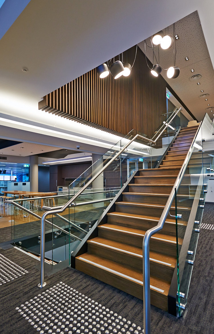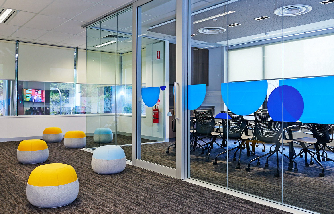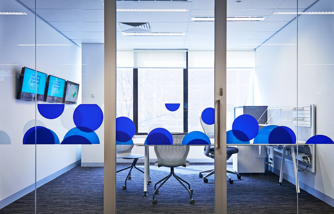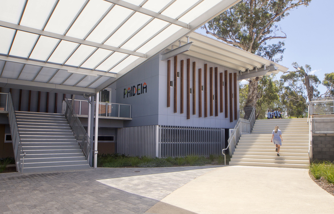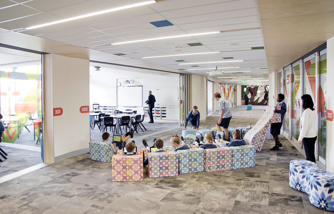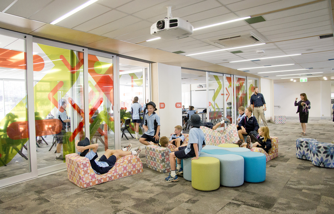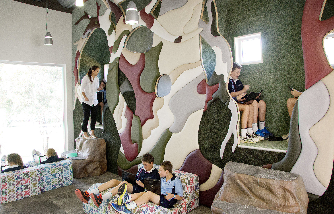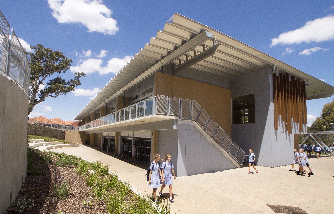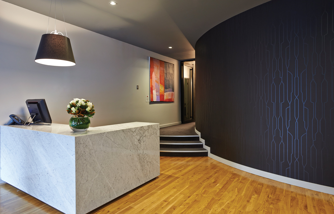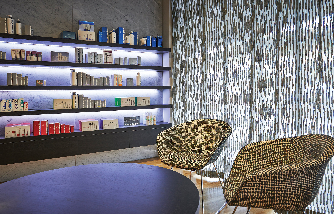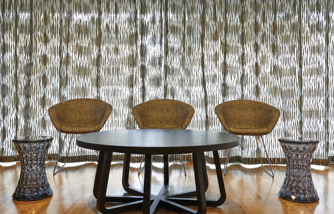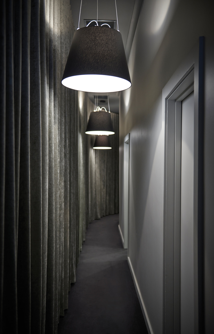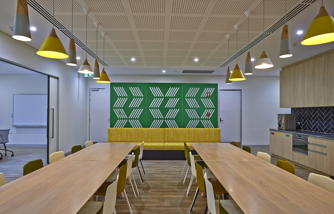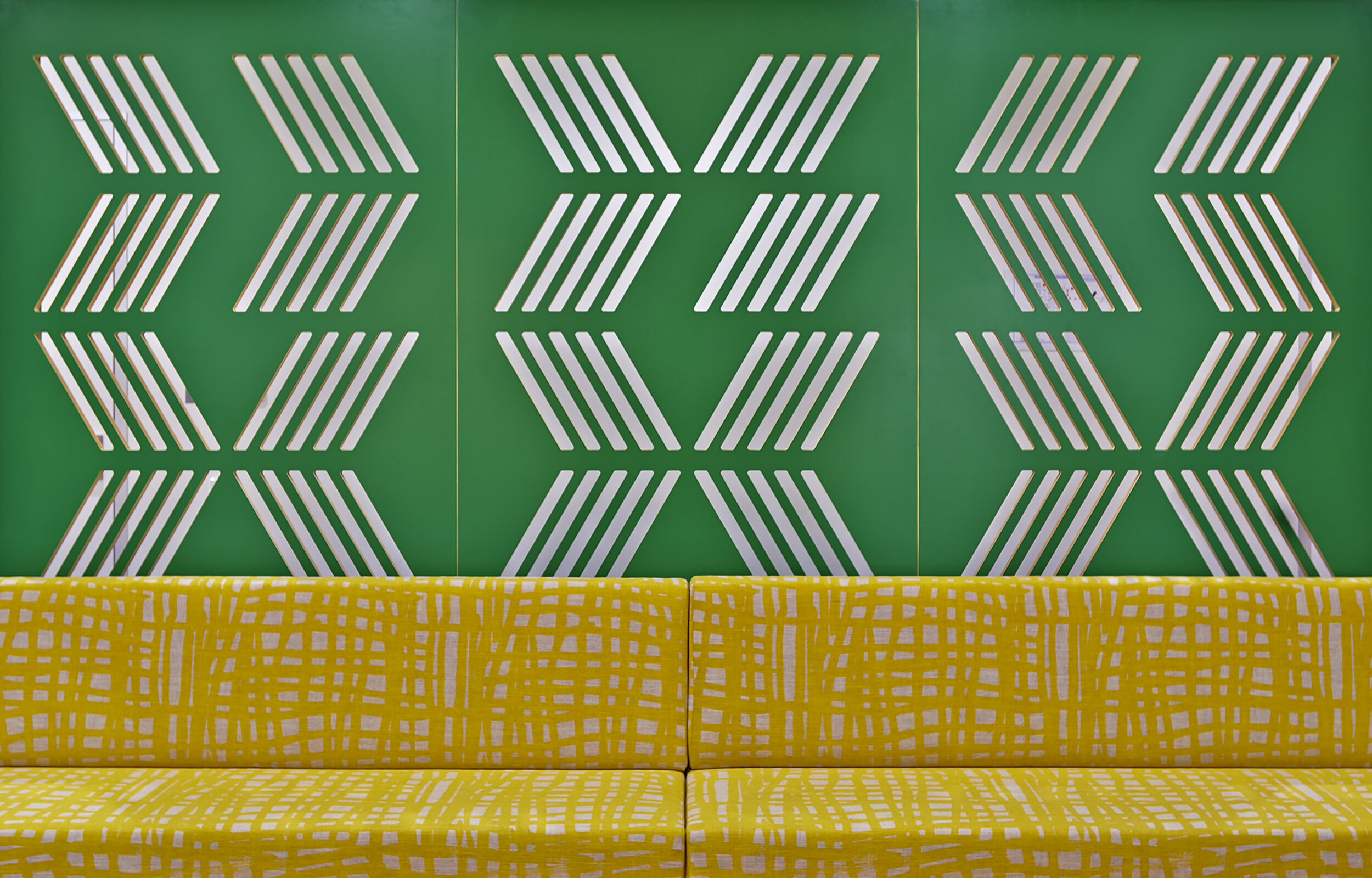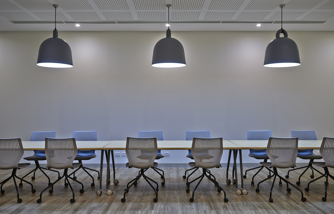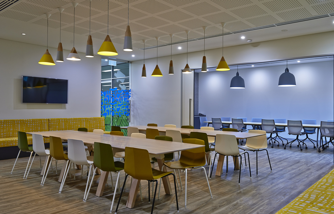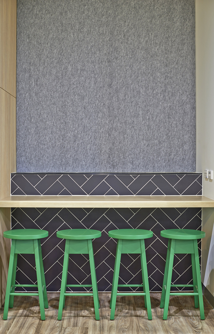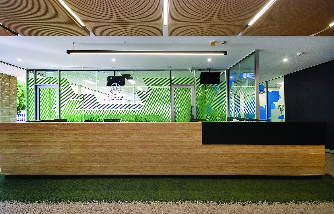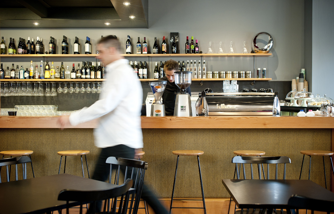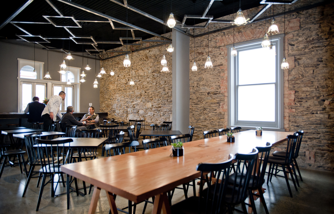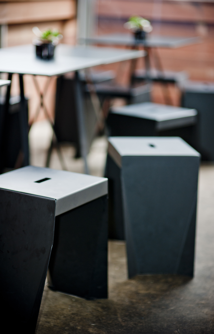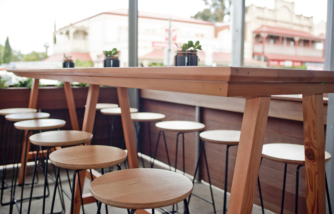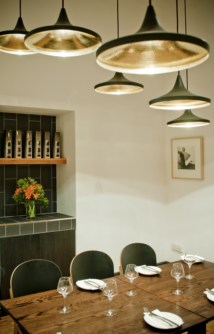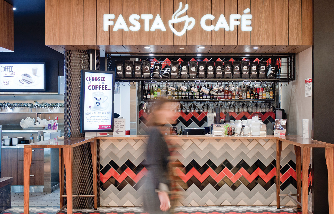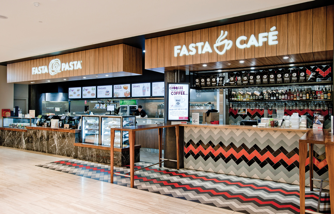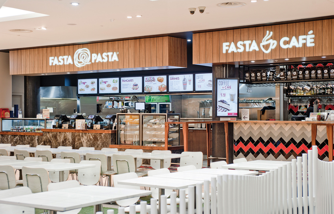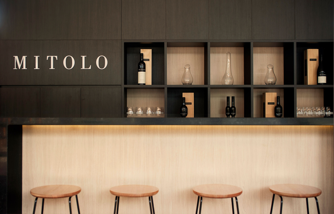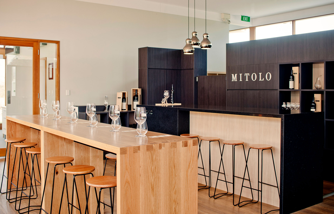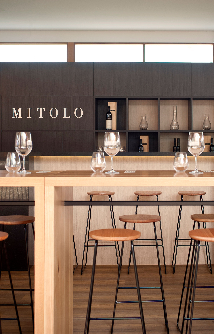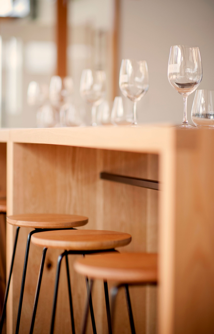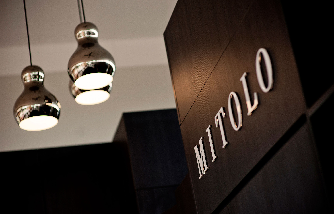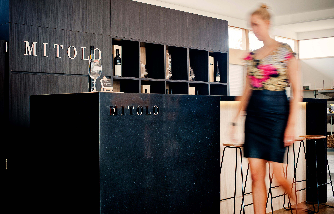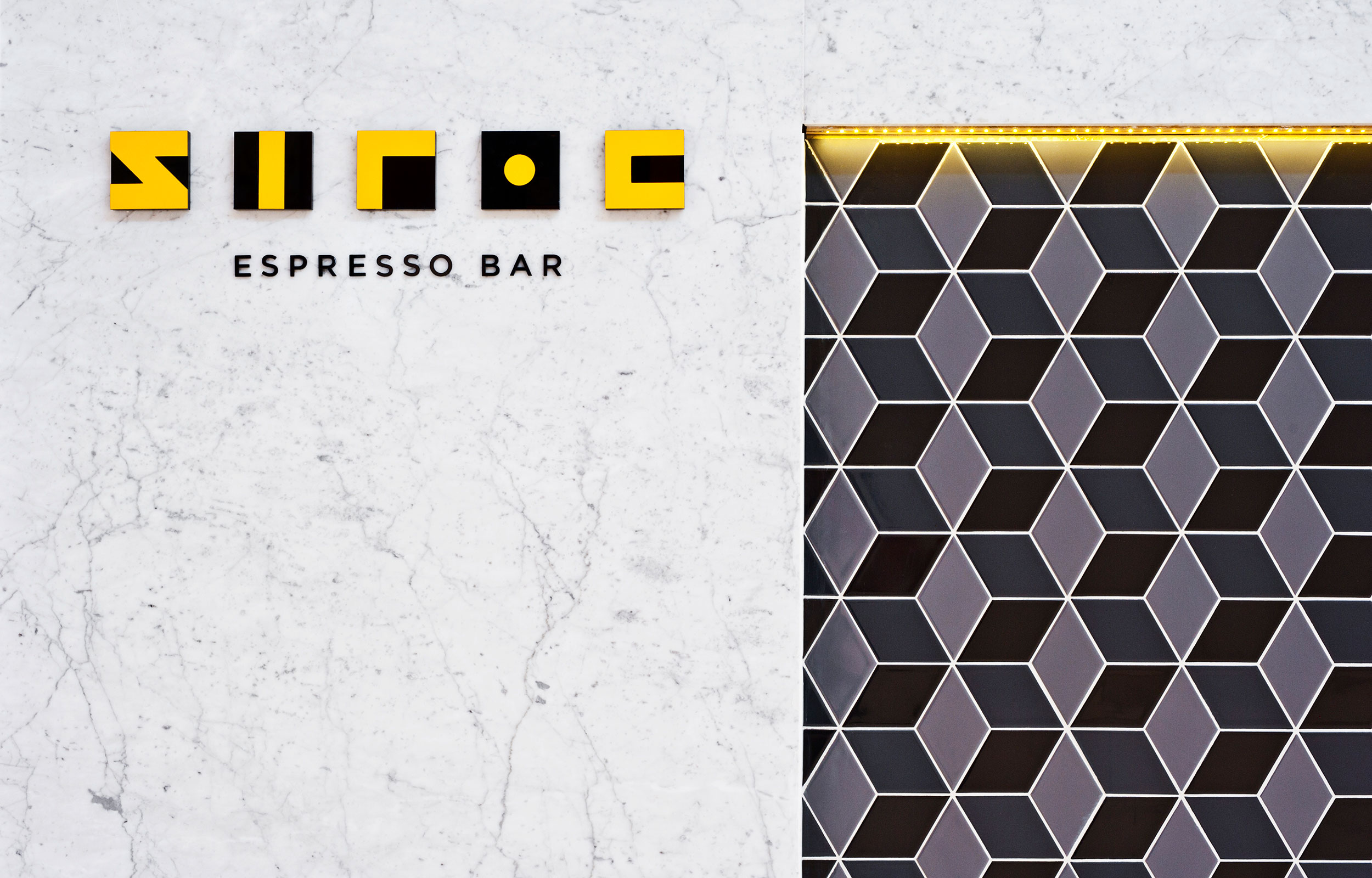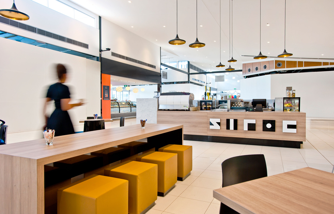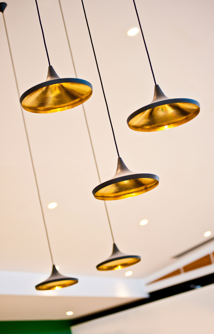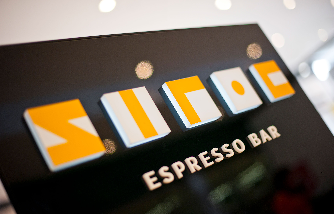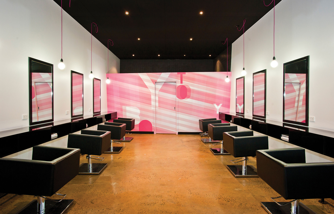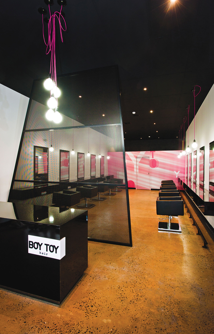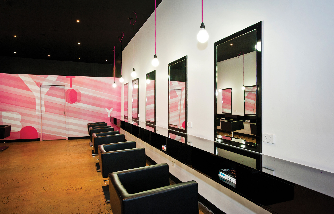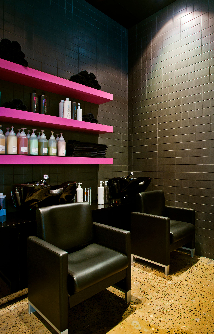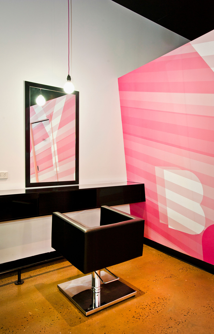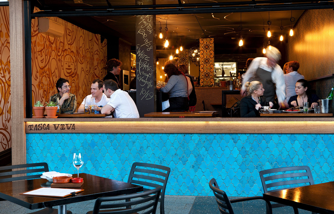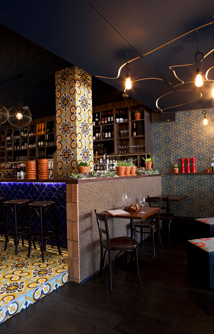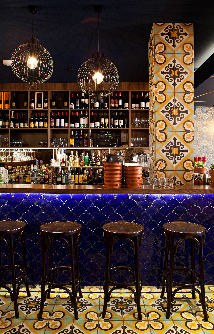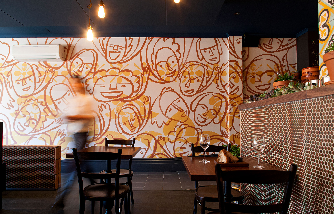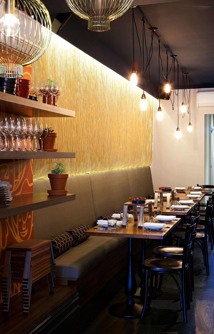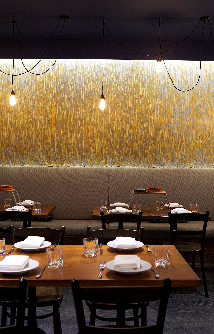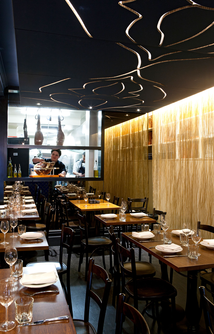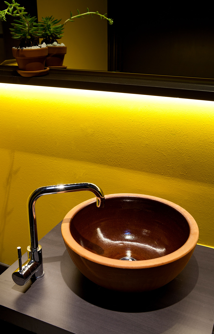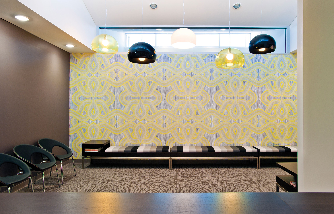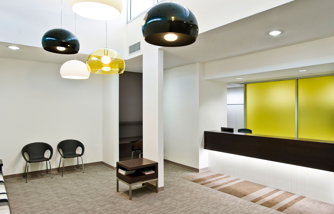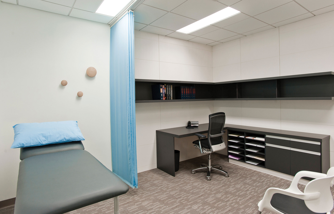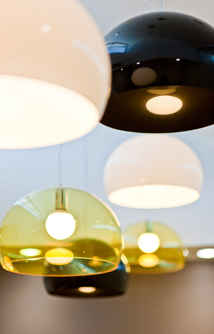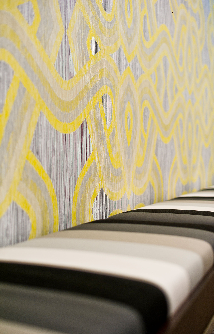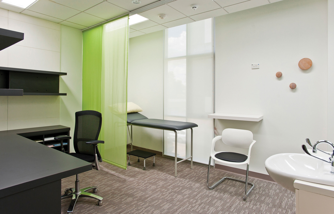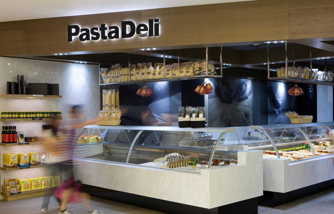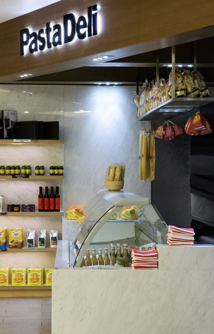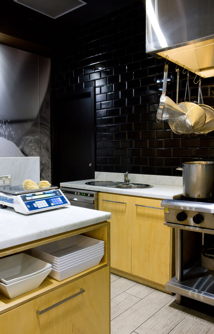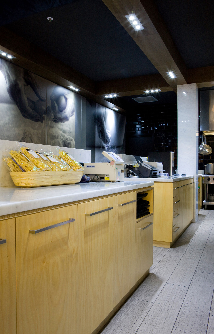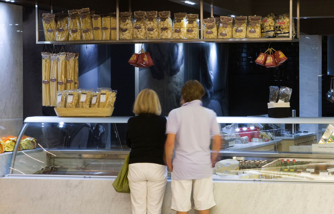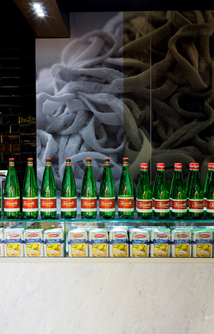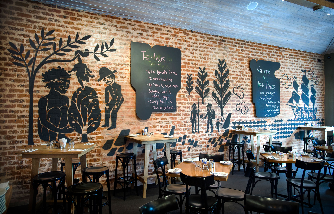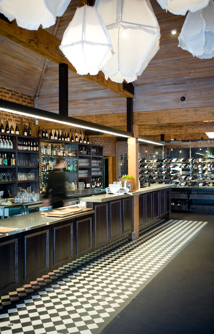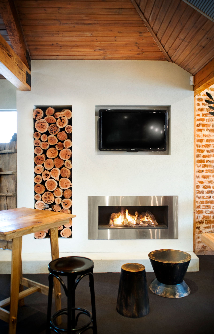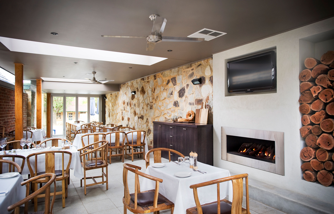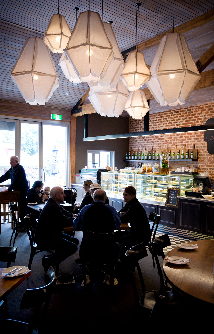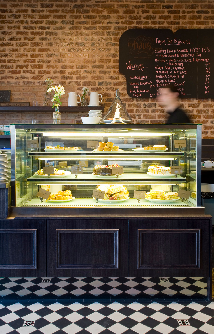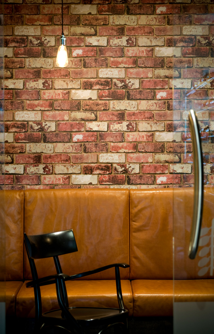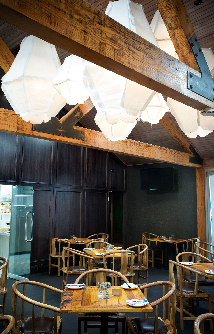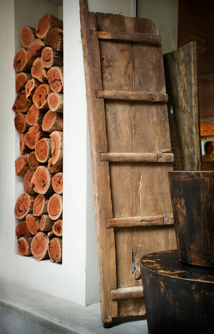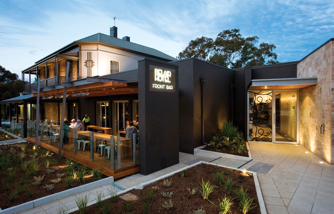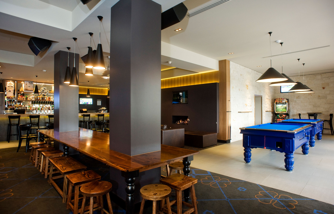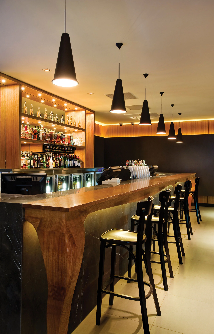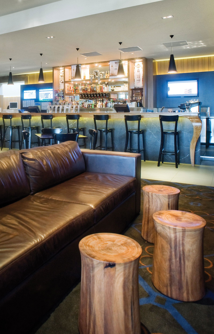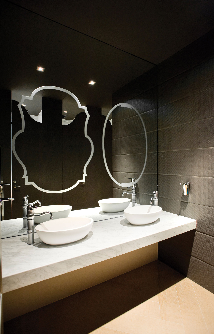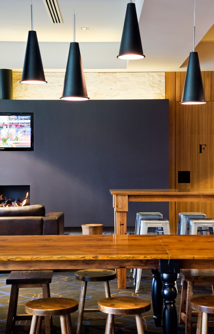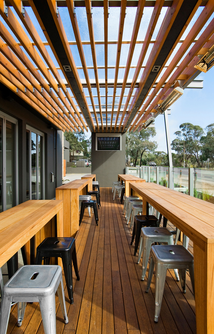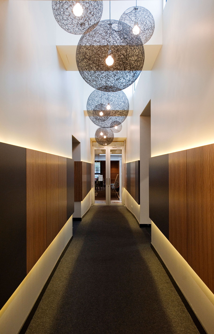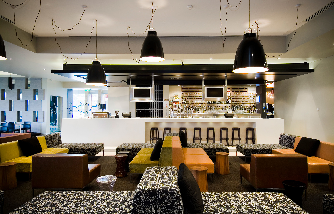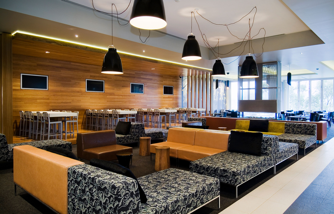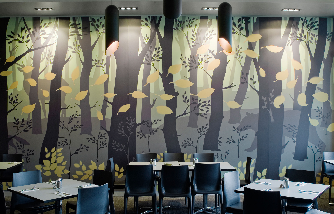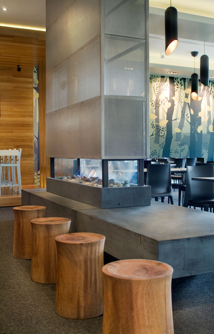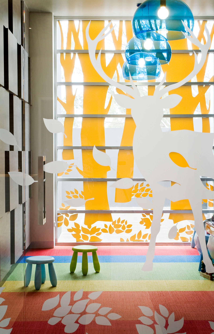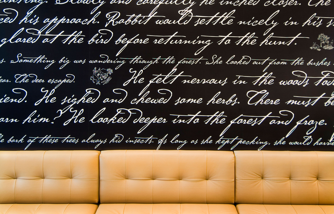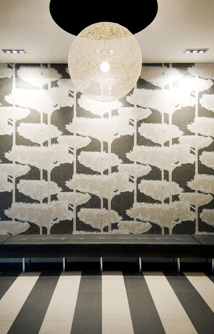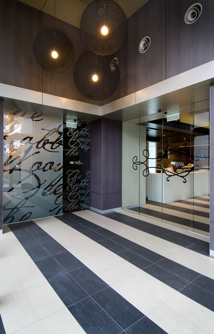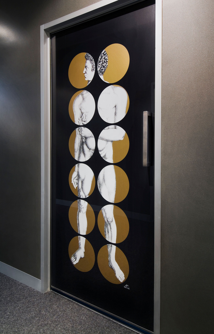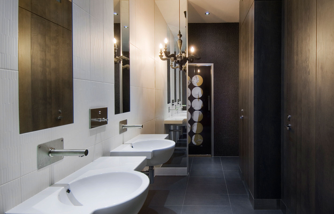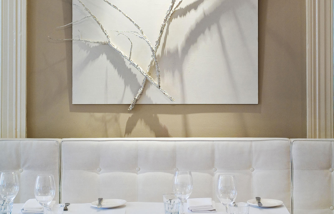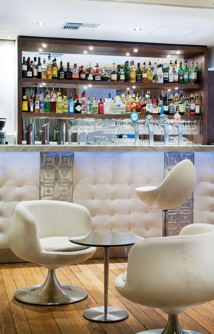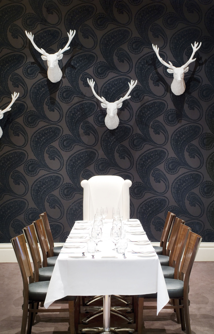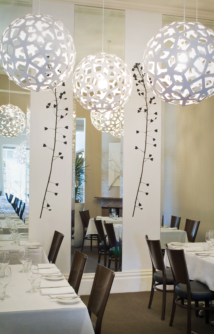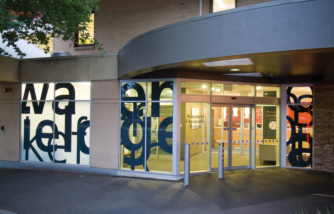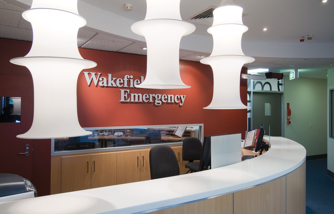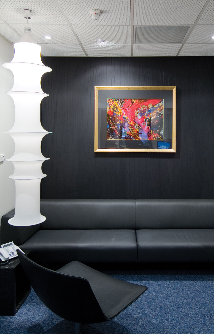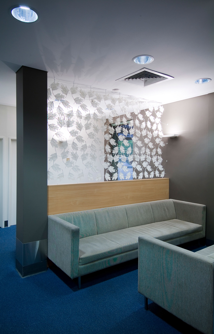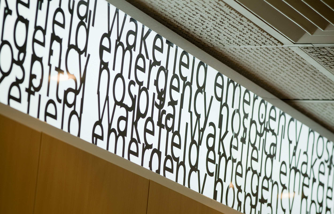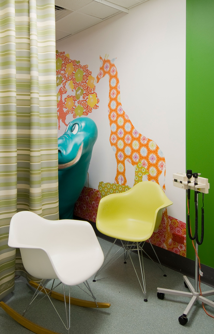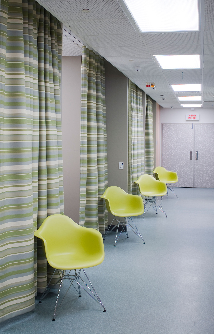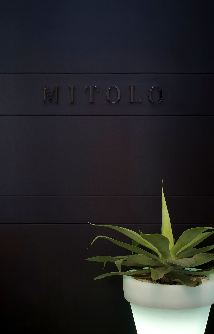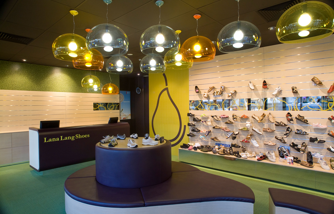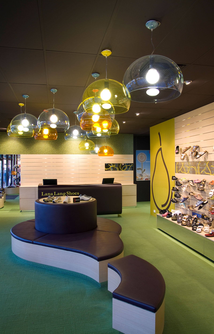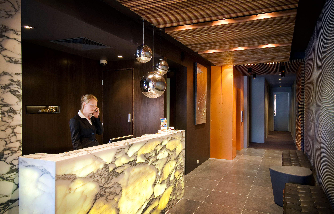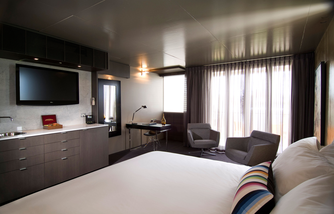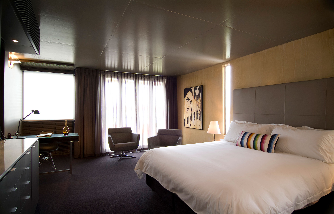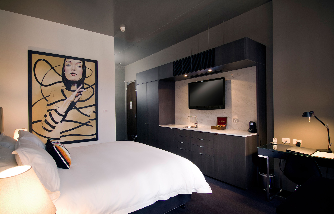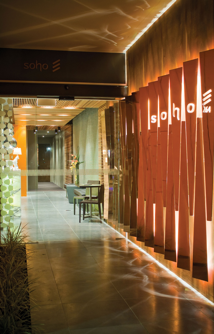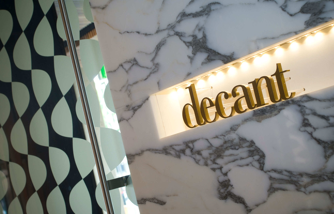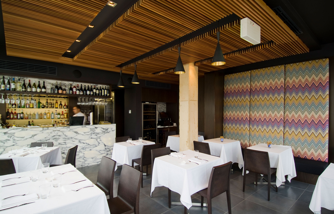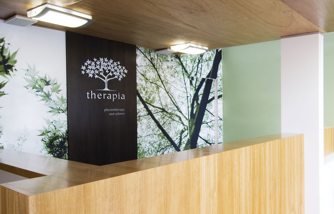Wirra Wirra Winery
Enoki were engaged by Wirra Wirra, working in conjunction with Studio S2 Architects, to refurbish their existing cellar door, with the addition of a new cafe to fit into the existing footprint. The rich fabric + history of Wirra Wirra's site steered the materiality selections and form of new joinery. Elements of the old fit out remain, to pay homage to Wirra Wirra's past, sitting side by side with their new direction + future.
Builder: G Force
Photographer: Phil Handforth
Mansfield Park Hotel
Traditionally a working class pub revered and frequented by its local. The Mansfield Park Hotel has undergone a transformation drawing more locals, families and people from afar. An inviting and contemporary space with feature textures, tiles, graphics and dining and drinking areas divided into unique and user friendly spaces. A highlight within the space are the mixed furniture option designed and supplied by Agostino Brown. Solid timber, durable and comfortable the perfect Hospitality furniture solution.
Channel 9
Nine Network Australia’s brief was to create an environment that would facilitate the transition from an ageing television broadcasting environment to a dynamic, digital based entertainment provider. The aim of the relocation was to deliver stronger brand positioning and support long term operations in a more conspicuous city square location with a prominent public interface. The creation of a predominantly open-plan workspace with a modern, aesthetically appealing design was paramount. A seamless integration of built form, building services, technology, acoustics, furniture, and graphics was fundamental to establishing a workspace that does not compete with the diverse operations of the company.
Architect: Capsule Projects
Builder: Sarah Constructions
Photographer: Evolved Images
Paideia (Cornerstone College)
Enoki were engaged by Flightpath Architects, in conjunction with Peter Moeck Architect, to assist with the interior of Paideia at Cornerstone College. The new Middle Years building provides the students with connected and integrated learning environments, which are flexible and adaptable at a moments notice. Together with Resource Furniture, custom furniture elements were designed and fabricated, adding yet another layer of flexibility to these collaborative learning spaces.
Architect: Flightpath Architects with Peter Moeck Architect
Builder: Building Solutions
Photographer: Don Brice
A Touch of Beauty
Established in 1988, A Touch of Beauty engaged Enoki to refurbish this much loved beauty salon. The sophisticated interior uses dark hues and soft furnishings to create a relaxed atmosphere for the clientele. Clean lines dominate the space, layered with Carrara marble, providing a classic aesthetic.
Builder: RMZ Shopfitters
Photographer: Evolved Images
DCSI Offices
Working in conjunction with the Department of Planning, Transport and Infrastructure, the new offices for the Department of Communities and Social Inclusion was a team effort by interior and graphics disciplines. The brief provided a number of key considerations, directing the project to a highly functional resolution. The completed spaces provide welcoming environments for employees and clients alike.
Builder: Mossop
Photographer: Evolved Images
Zahr Mezze Cafe Bar
Located in amongst the dining hub of King William Road, Zahr Mezze Bar is another Enoki collaboration of interior and graphics. Defining the main bar, Oregon timber and an Armadillo rug juxtapose the concrete, stone and steel elements of the space. Custom hanging steel frames, echoing the environmental graphics, break up the dining space encouraging drop down locations of scattered pendant lights. Internal and external dining zones include a variety of seating modes with custom communal tables made by Gareth Brown and the Enoki Bean Stool.
Photographer: Evolved Images
Fasta Pasta
To accompany the Hybrid rebrand of restaurant chain Fasta Pasta, Enoki were engaged to create a statement design for their new store in Rundle Place. Designed to attract working professionals, the new store incorporates a fully licensed bar alongside the signature pastas and pizzas for which Fasta Pasta is known. Their corporate colours were translated into a bold tiled pattern, featured on floor, hob and splashback surfaces. The tiles are accompanied by the warmth of American Walnut and robust nature of Pietra Grigio marble. Clad bulkheads complete the shop front, defining the two service zones.
Builder: Build Construct
Photographer: Evolved Images
Mitolo Cellar
Located within the existing Tree & Vine Company, the new Mitolo Wines cellar door is a combination of clean lines and warm, robust materials; characteristic of the Mitolo Wines brand. Storage and service were essential requirements, with product display at the fore front. Enoki designed custom tasting tables, crafted by Gareth Brown, accompanied seamlessly with locally made stools.
Builder: RMZ Shopfitters
Photographer: Evolved Images
Siroc Espresso Bar
In an interior and graphic collaboration, the Enoki team were engaged to create the corporate identity and signature look for Siroc Espresso Bar. With a clean contemporary approach to materiality and form, Siroc sits in the centre of Blakesview Shopping Centre; a spot for shoppers to pause and enjoy a beverage. Surrounded by communal seating, the espresso bar is clad with Carrera marble, feature tiles and timber veneer, whilst above hang Tom Dixon pendants. The signature black, white and yellow logo creates a bold signature, easily identifiable with the Siroc brand. Make sure you visit Robin for the best coffee north of the city!
Builder: RMZ Shopfitters
Photographer: Evolved Images
Boy Toy
Enoki were approached to create the interior and identity for Boy Toy Hair; a new statement salon on Magill Road. Big lovers of 80's pop culture, the clients wanted a funky, professional environment that reflected their lively personality and love of all things pink and black. Specialising in high end styling and service, the complimentary space is clean and slick with the use of gloss black on most services and shots of candy pink in retail areas. The use of a subtle perforated metal screen gives privacy to the cutting area and bare bulbs are suspended from pink flex adding a playful element. The Boy Toy graphics are again clean and bold, enhancing the space and Boy Toy branding.
Builder: RMZ Shopfitters
Photographer: Evolved Images
Tasca Viva
Situated amongst a bustling hub of establishments, Tasca Viva provides a distinctive Spanish oasis for devouring tapas and sipping sangria. Upon first inspection it is an eclectic combination of finishes and fittings, yet this space is layer upon layer of complementary ideas. When open, a garage style awning window folds up, allowing internal and external dining areas to combine. Unique patterns and motifs sit comfortably next to one another; from columns clad with hand painted tiles to custom suspended ceilings with back lit laser cut designs. Humour and light-heartedness is communicated through custom graphic work, such as the main entry wall and amenities signage. A sense of warmth is ever present, through terracotta tones and the notion of hand crafted.
Photographer: James Knowler
Wakefield Plastic and Reconstructive Surgery
Enoki was engaged to give Wakefield Plastic & Reconstructive Surgery's waiting room, reception and consult rooms a 'face lift'. The result - a refreshed interior featuring bright hues of yellow, green and blue, set against a base palette of white, charcoal and dark timber. Within the waiting room, custom seating sits comfortably against feature wallpaper by talented Sydney based textile team Sixhands. Each consult room was given a signature colour, introducing a playful quality to what is typically classed as a clinical environment.
Builder: Hepburn Shopfitters
Photographer: Evolved Images
Pasta Deli
Enoki was approached by the owners to design both the identity and interior environment for this group of high-end retail shops. The design concept provided for a clean and simple environment focused on handmade pasta products. A bold and unique typeface was designed for the logo to create a memorable and timeless brand identity. Enoki commissioned photographer Mike Annese, of Blink, to capture the pasta making process, and these black and white images were enlarged and mounted as wall murals throughout the space. LED lighting, contemporary classic styling, Eco-ply joinery, timber-look porcelain tiles and dark coffered ceilings all come together to create a dramatic, engaging and almost museum-like atmosphere.
Builder: Build Construct
Photographer: James Knowler
The Haus Cafe Bar Kitchen
The Haus Café Bar Kitchen in Hahndorf is an establishment created for patrons to devour and enjoy the very best of local produce within a multipurpose surrounding. Giving reference to Hahndorf's unique past in a contemporary context, Enoki worked with Anni Luur Fox to create six stories depicting the life, food and culture of the area's first settlers. These stories were converted into illustrations, which adorn the walls to tell a visual story and assist in creating different zones within the establishment.
Photographer: Evolved Images
Belair Front Bar
The third stage of the Belair Hotel project, the Belair Front Bar is divided into several areas catering to a variety of clients. Featuring a large outdoor area, bar, pool tables, lounging and amenities, the design emanates a saloon feel without being cliche. The walls, covered in a combination of timber paneling and a dark paint colour, along with two fireplace areas, create warm and private settings within a larger space. The front bar references bygone times, with a marble front and legs reminiscent of a horse's hind legs.
Building Design: Folland Panozzo Architects
Photographer: Evolved Images
Belair Hotel
To reflect the client's commitment to customer appeal and quality service, the Belair Hotel called for a re-interpretation of their establishment through a strong aesthetic identity and corporate branding. Graphic imagery was used to delineate specific areas, each having its own character. Dotting the different areas with elements of humour and surprise, the fresh mix of finishes, furniture and lighting provides intimacy and warmth within a free flowing space.
Building Design: Folland Panozzo Architects
Photographer: Evolved Images
Award:
Best of State – South Australia, Australian Interior Design Awards 2010
Shortlisted – Award for Hospitality Design, Australian Interior Design Awards 2010
Finalist – Best Commercial Interior, Belle Georg Jensen Design Awards 2009
Award of Merit – Built Environment, South Australian Design Awards 2009
Commendation – Visual Communication, South Australian Design Awards 2009
Shortlisted – Hospitality, IDEA 09: Interior Design Excellence Awards
Stirling Hotel Restaurant
This dining room uses a sensitive and subtle play of light, shade and pattern to create a formal yet inviting space. The layouts allow for open, casual areas, alongside intimate, private settings for dining and drinking.
Photographer: Evolved Images
Wakefield Emergency Hospital
This client brief called for an inviting, non typical hospital environment with a fresh, contemporary feel. It also required an upgrade to more durable finishes and more functional spaces. The use of eco friendly, hospital grade vinyl wallpapers and fabrics, improved lighting levels, glass and stainless steel wall cladding and classic seating, all go toward creating an enjoyable and functional environment for patients and staff.
Builder: Gordon Hepburn Shopfitters
Mitolo Office
Clean lines, strong corporate branding and efficient use of space were the main client requirements for the Mitolo Wines corporate offices. Sensitive to the existing structure, the addition was designed with simple spatial planning, strong, quality-driven finishes and premium office systems and furniture. The outcome was an office environment reflecting the Mitolo style and attention to detail.
Lana Lang Shoes
The project brief called for an environment which reflected the Lana Lang Brand. The client wanted their top end, comfort and function driven footwear to be sold within a fun, yet professional and customer focused environment. The new, larger premises allowed for spacious storage and display areas to work together harmoniously and to interconnect with the point of purchase area, while the increased floor space allowed for more spacious and functional customer areas. The project philosophy is embodied in the user friendly, durable and fun finishes and fittings.
Soho Boutique Hotel
The architect's brief for this project called for a clean and contemporary, 30-room, 5-star boutique hotel, the likes of which were unique in Adelaide. The reception area, with arabescato marble, eco veneers and metal curtaining, introduces the guest to the quality and detail of what they are about to experience. Clients are greeted by rooms that echo the finishes used in the reception area, enhanced by designer seating and lighting, against a backdrop of large, bi-fold windows that open out onto the Adelaide skyline.
Building Design: Loucas Zahos Architects
Photographer: Evolved Images
Decant Restaurant
The client requested a classic, stylish and high end dining experience to entice house guests and the general public. With its use of marbles, luxury eco veneers, Missoni fabrics and Tom Dixon lighting, the intimate restaurant provides a perfect backdrop to fine dining and a high end wine list.
Photographer: Evolved Images
Therapia
The project team for this job was comprised of the client, along with local architect, Bohdan Dorniak, who specializes in straw bail walls, and Enoki, for interior design, corporate identity package and interior graphics. Calling for a strong environmental focus, spotted gum was used for the floors which wrap up the front counter, recycled plywood for the ceiling lining, and birch Eco ply for doors and joinery. Existing red brick walls were exposed, for their raw beauty, in the reception area and Pilates room, and are juxtaposed with falling leaf wall sculptures of stainless steel. With their dense thermal mass, straw bail walls form the hallway and consult rooms, providing efficient heating and cooling qualities, as well as privacy due to their low noise transfer quotient. All joinery is built in and provides optimum storage and functionality.
Builder: Bohdan Dorniak

