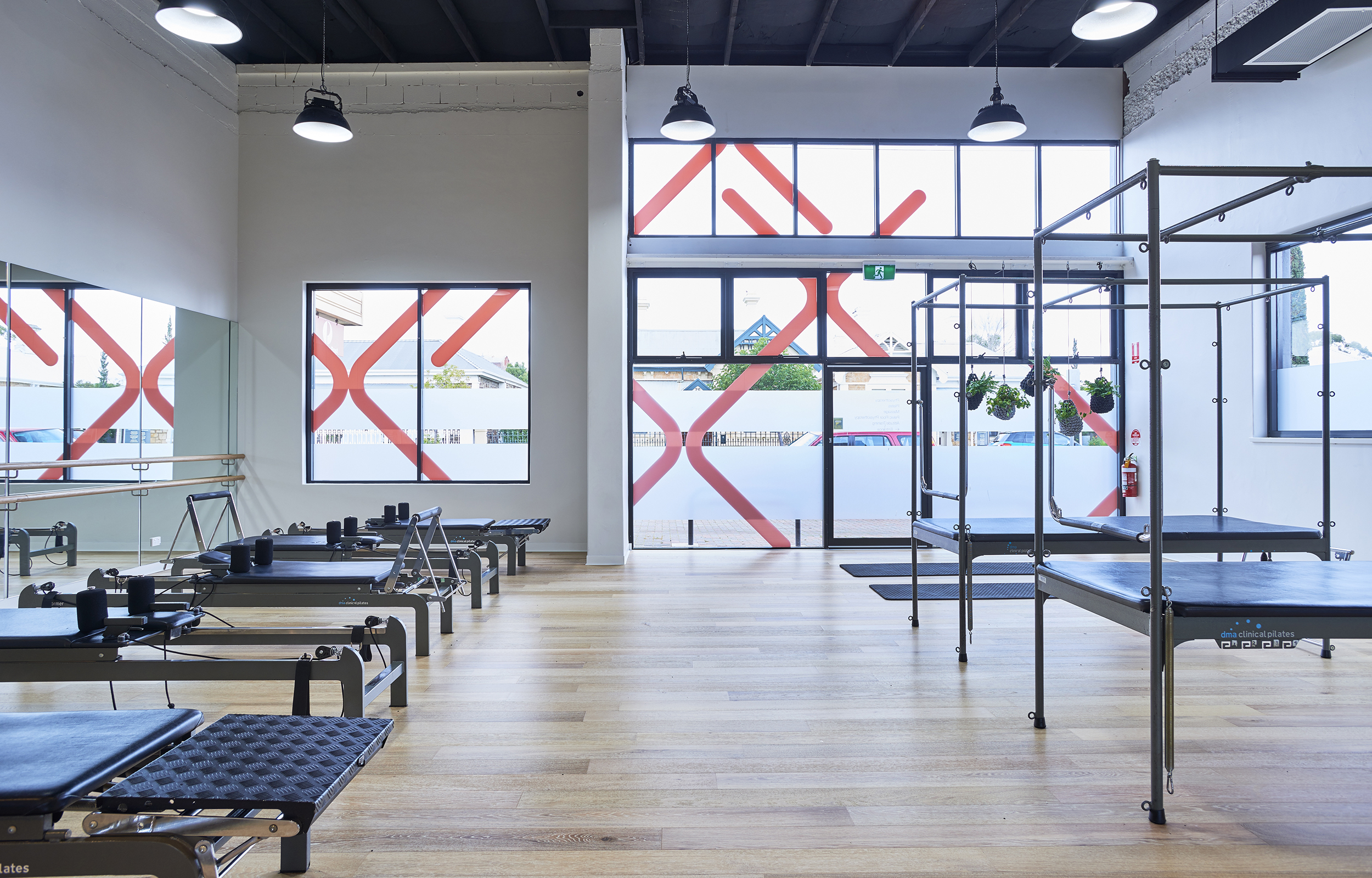
Flex Physiotherapy









Flex Physiotherapy
Builder: Akira Builders
Photographer: Evolved Images
The creation of Flex Rehabilitation Clinic a successful and busy physiotherapy and Pilates studio's headquarters. The brief was to create a user friendly space for staff and clients alike. The layout of all the spaces was interrelated allowing functionality and ease of use. The offices, wet areas, central storage hubs, the compact yet comfortable reception and waiting area, the large Pilates space with adjoining client facilities, as well as the addition of the mezzanine office, created a holistic rehabilitation and training based environment. The materiality was natural with Eco-plys and sturdy with rubber flooring and cladding, while being fun and sporty such as the use of soccer goal netting for staircase balustrades. This was set within a spacious and light filled environment creating a high tech facility within an inviting environment.
