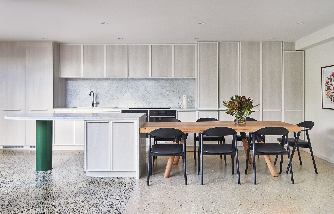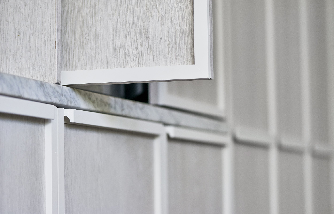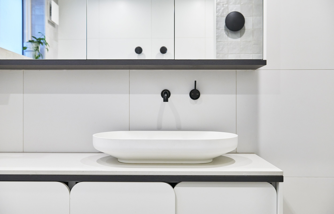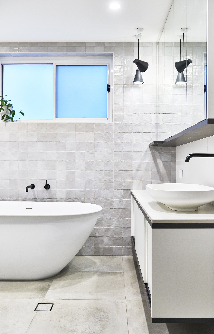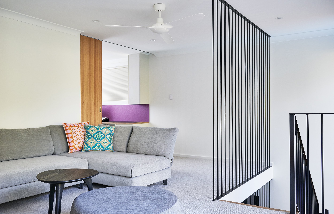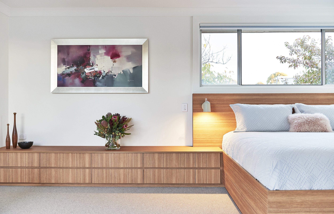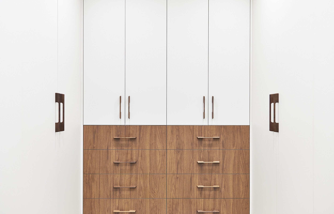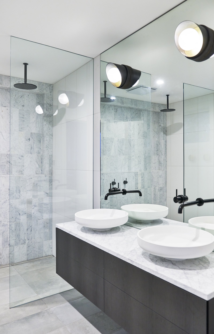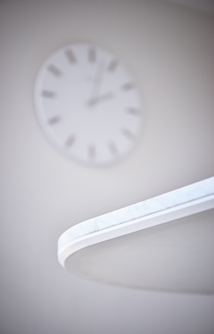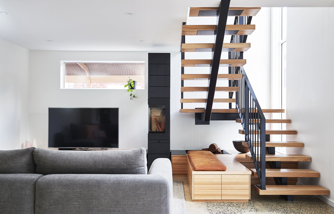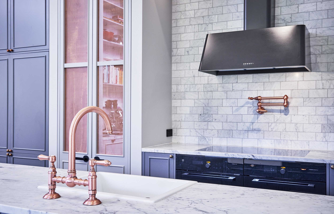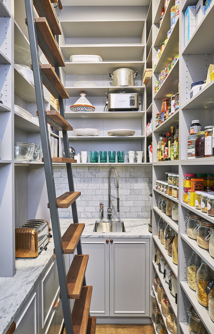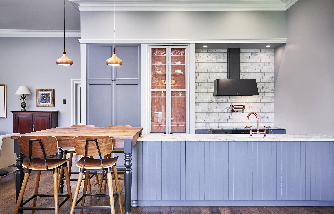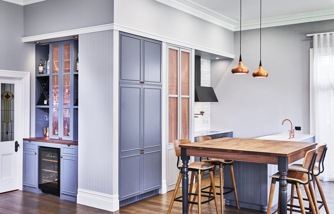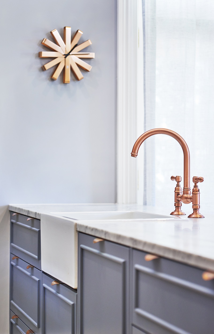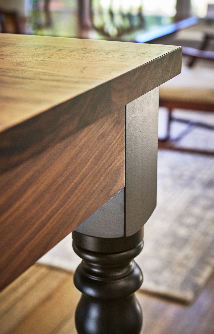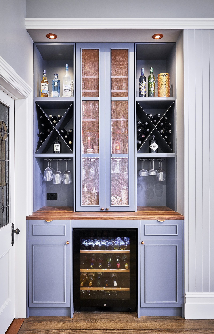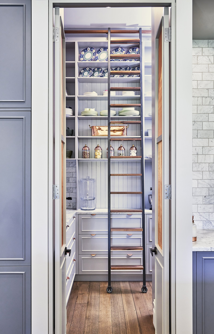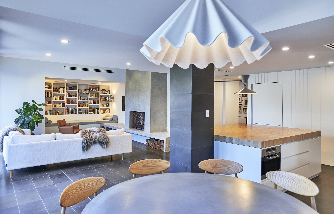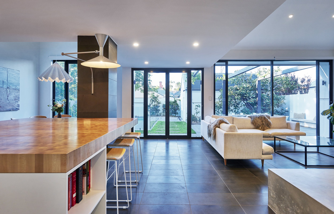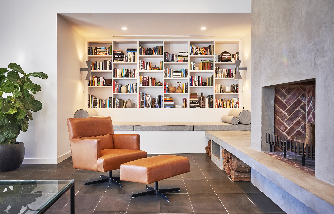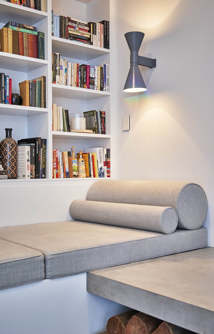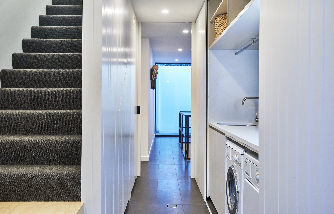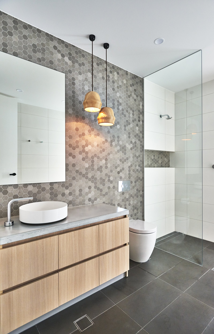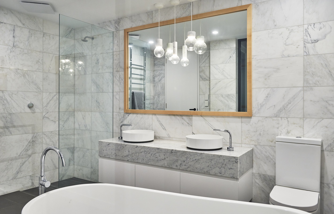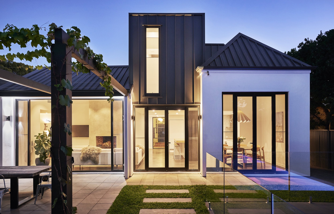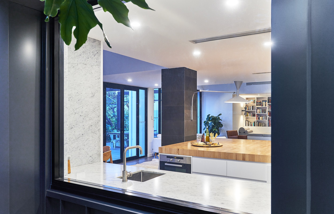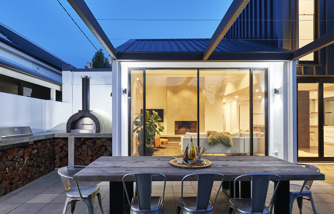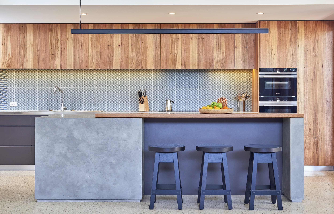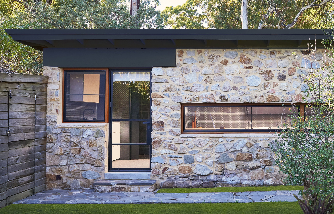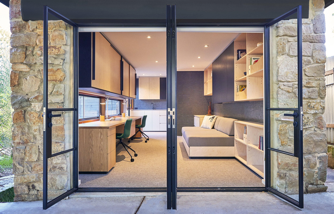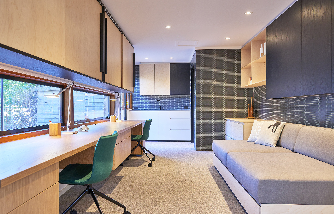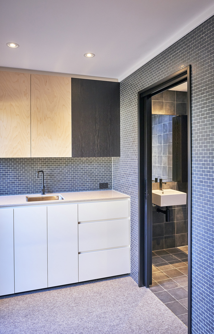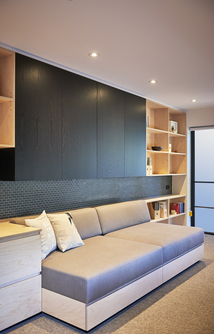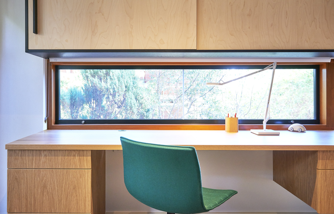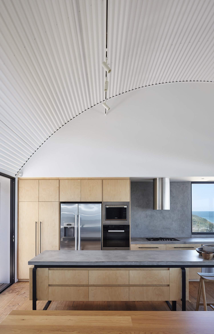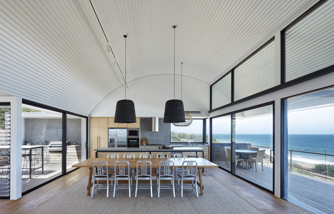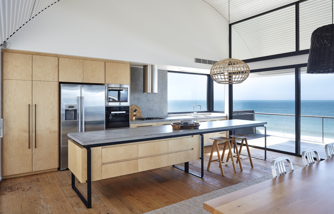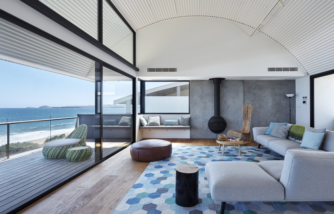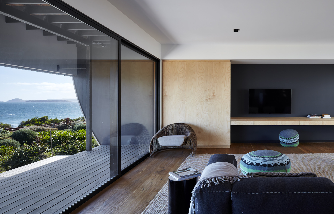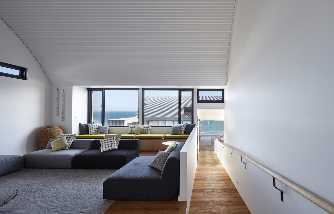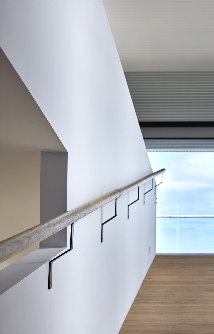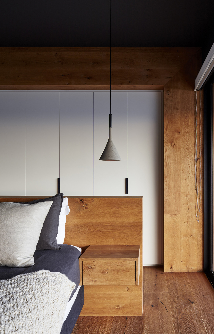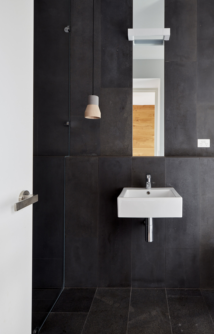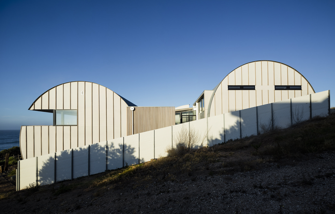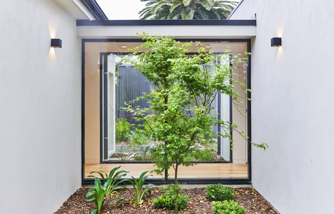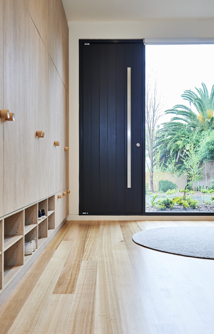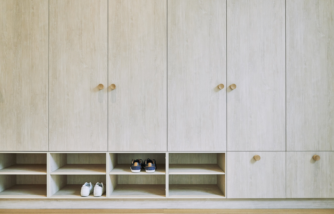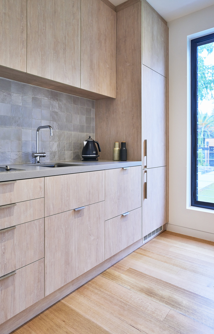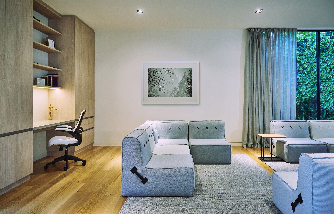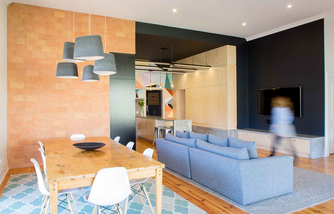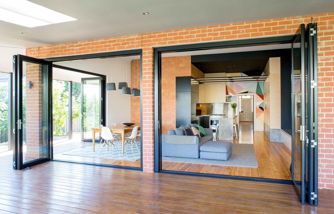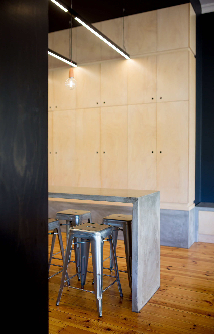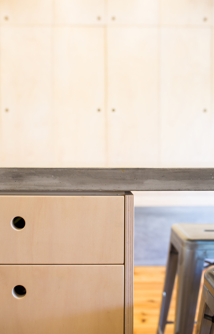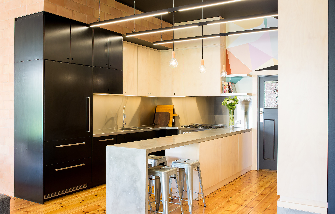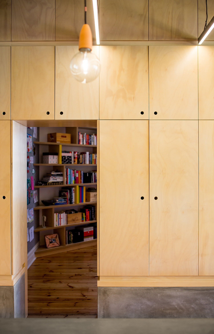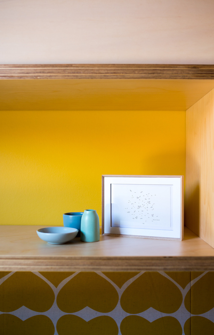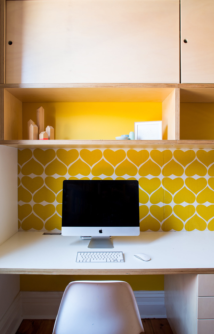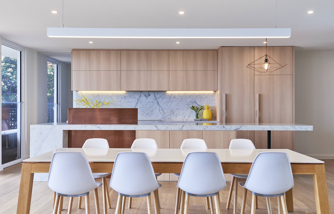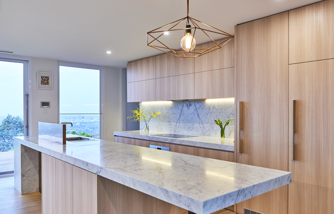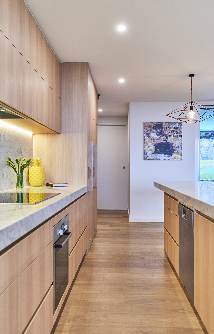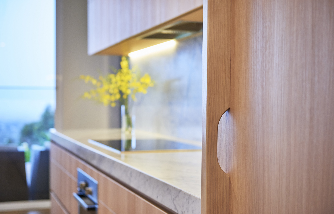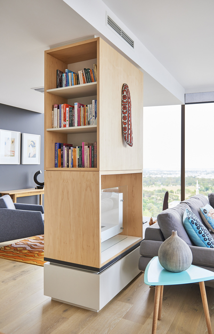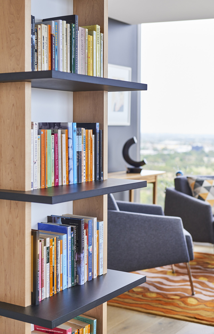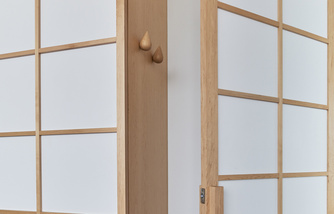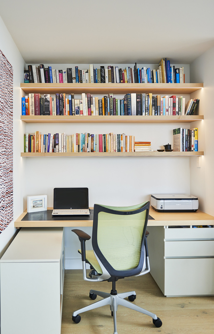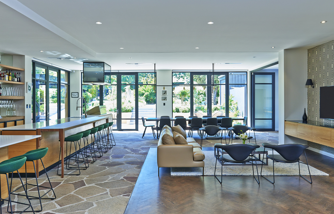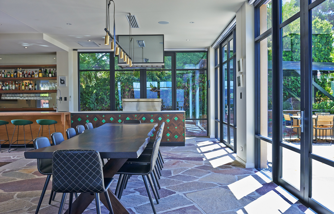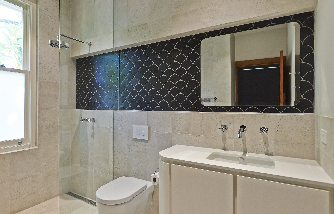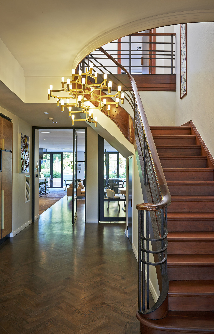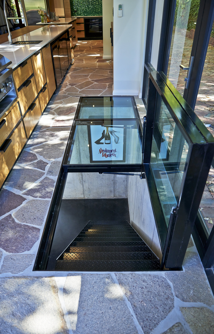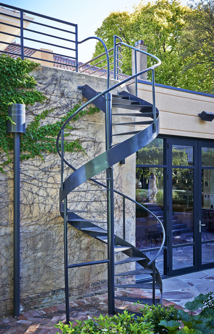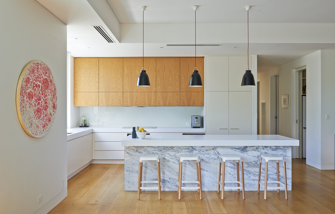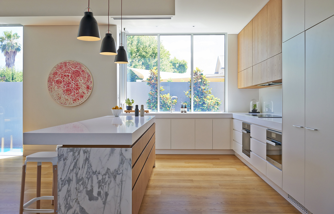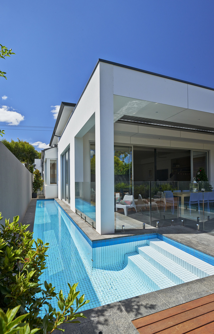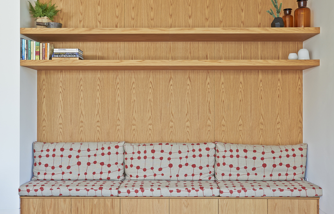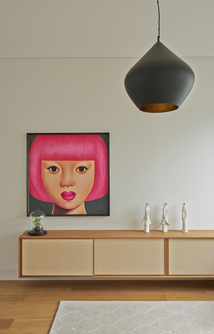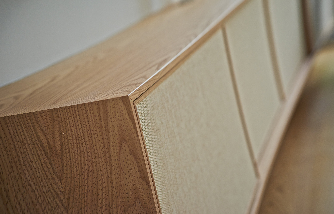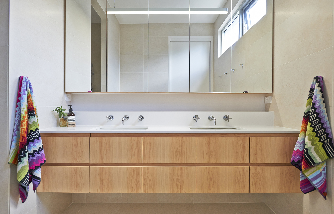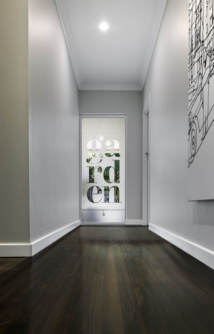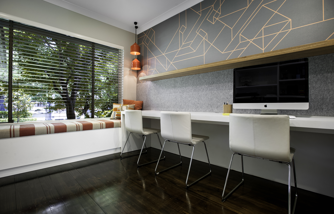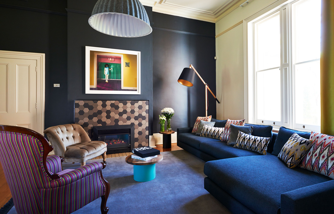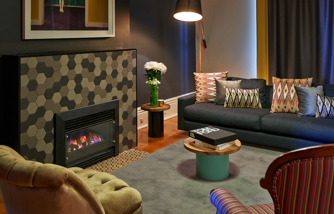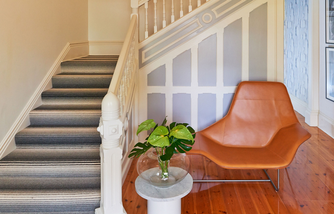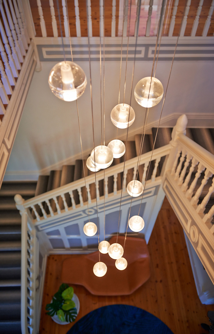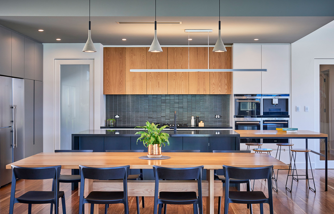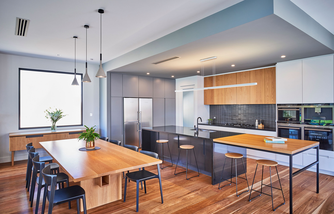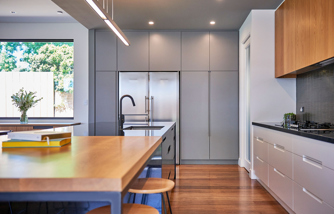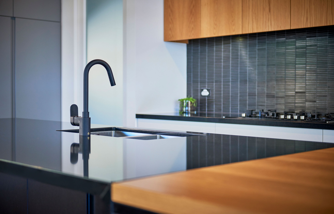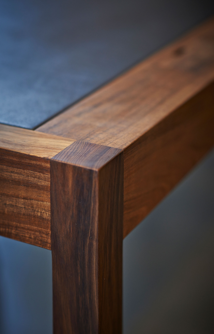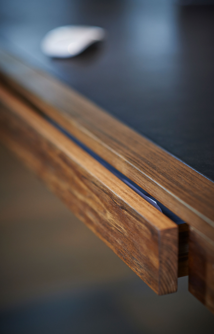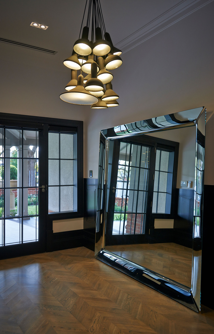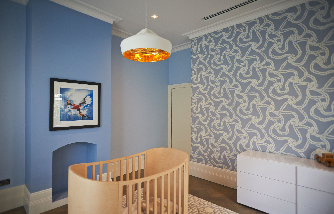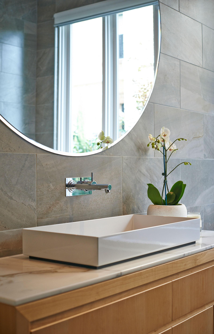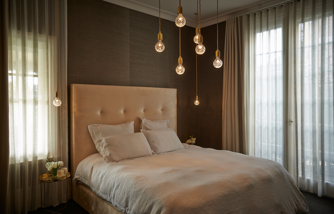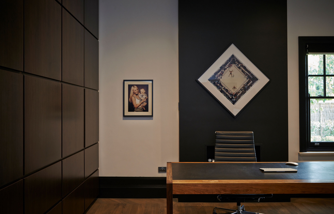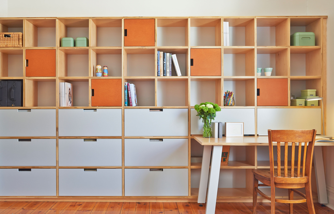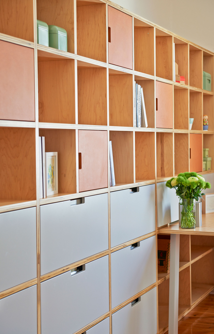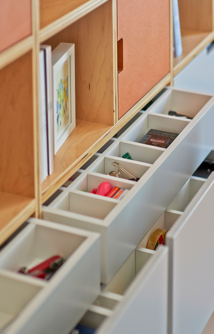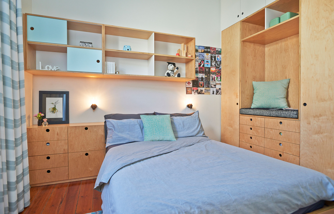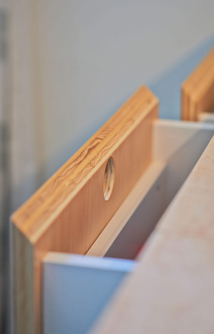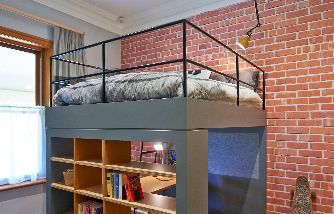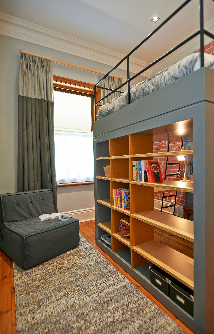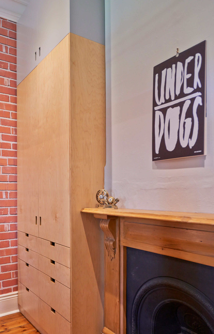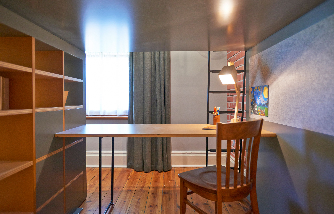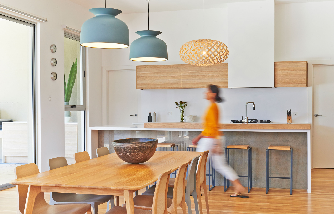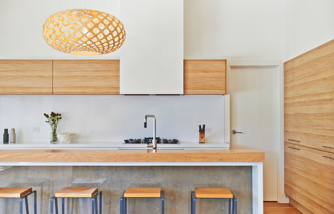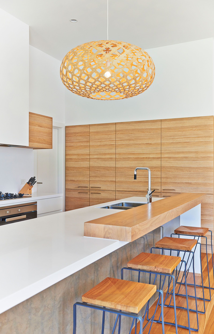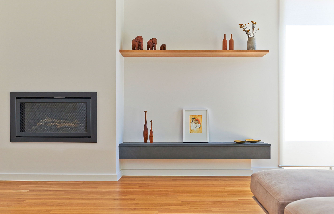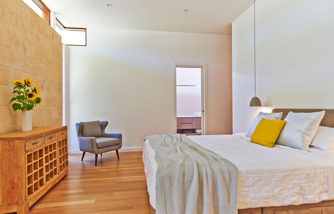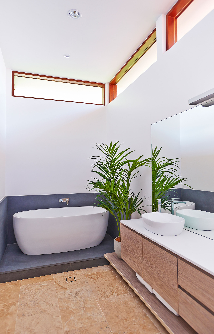Maylands Residence 2
Best Use of Colour, House & Garden Top 50 Rooms 2018
Builder: The Little Build Co.
Photographer: Evolved Images
Malvern Residence
Builder: Cavallaro Building Services
Photographer: Evolved Images
Rose Park Residence
The ‘Forever Home’; two words that go hand in hand with longevity and functionality. A home that can grow seamlessly with the family that inhabits it, the Rose Park Residence is a considered and purposeful response to the ‘Forever’ brief.
Builder: Drew Construct
Photographer: Evolved Images
Maylands Residence
Maylands Residence is a majestic heritage home, which has been renovated in conjunction with Troppo Architects and Wax Design. The client called for an earthy, nurturing environment to reflect their relaxed home life. Australian timbers and concrete, paired with accents of colour create a humble and robust home, well suited to this young and active family.
Builder: Bower Construction
Photographer: Evolved Images and Sam Noonan
Stonyfell Studio
The Stonyfell Studio is a conversion from a once abandoned shed into a flexible home office. Ceilings were caved in, doors were warped and it was a hoarder’s dreamscape. For this busy family, the remodeling of this outhouse has aided the running of daily life tenfold.
Builder: Cavallaro Building Services
Photographer: Evolved Images
Boomer Beach House
Boomer Beach House is an ultimate Australian beachside getaway. The rolling barrel architectural shell created by Max Pritchard Gunner Architects, paired with a design savvy client, provided the perfect blank canvas for experimental interiors. The use of stone, concrete and timber echoes the robust nature of the foreshore location. Although spacious and durable, all rooms ooze relaxation and comfort. Unique, purpose selected furniture and lighting provide the perfect playful, yet functional accompaniment.
Architect: Max Pritchard Gunner Architects
Photographer: Sam Noonan
Medindie Pavilion
Enoki were engaged to convert and extend an existing outhouse into a yoga retreat, which encapsulates the surrounding landscaping. This adjoining property was remodeled, reskinned and redefined to accommodate amenities, kitchenette, storage + an open plan studio pavilion. Connecting the new studio pavilion with the existing out house is an enclosed glass link. The pavilion is minimal in its articulation, with large areas of glazing opening to the landscape. The interior is subtle with light timbers and soft tones; a perfect space to meditate and reflect.
Builder: Urban Habitats
Photographer: Evolved Images
Hindmarsh Residence
For a young family who love to cook and entertain, this layered renovation to their shared zone has assisted greatly with the running of everyday life. The kitchen is the central hub, full of warmth and donned with a striking art wall by Vans The Omega. Plywood joinery and concrete benches sit intertwined throughout the space, whilst terracotta tiles flank the main living wall. The adjoining study features local textiles by Umbrella Prints, complementing the yellow hues dispersed throughout custom shelving and storage joinery.
Builder: Akira Builders
Photographer: Christopher Morrison
Greenhill Residence
Builder: Trice
Photographer: Evolved Images
Adelaide Apartment
Located high above the city streets, the Adelaide Apartment is home to a well-travelled retired couple. Their love of Japanese design influenced the overall aesthetic from materiality to detailing. Renovated rooms include the master bedroom, bathroom and open plan living.
Joiner: Gareth Brown
Photographer: Evolved Images
Medindie Residence
Enoki were engaged to design the full renovation of this two story home Art Deco gem. Our intention was to retain the existing house and play homage to it's original details; such as restoring the original staircase, doors, window frames etc. The design ethos was to recreate the art deco essence and charm, which had been lost in previous renovations. An extension was provided to the rear of the residence, to extend the open plan kitchen/lounge/dining/entertainment space and create a focal point for the property, connecting it to the garden beyond.
Builder: Urban Habitats
Photographer: Evolved Images
Tranmere Residence
Enoki were engaged to design the full renovation of this two story home Art Deco gem. Our intention was to retain the existing house and play homage to it's original details; such as restoring the original staircase, doors, window frames etc. The design ethos was to recreate the art deco essence and charm, which had been lost in previous renovations. An extension was provided to the rear of the residence, to extend the open plan kitchen/lounge/dining/entertainment space and create a focal point for the property, connecting it to the garden beyond.
Builder: Urban Habitats
Photographer: Evolved Images
Burnside Residence
The Burnside Residence is a family focused and oriented interior renovation of a 1970's house with great bones and large rooms. Function, comfort, and durability were paramount to the design process, in order to create the desired contemporary, clean and inviting environment. The palette is subtle and sophisticated, peppered with elements that pop with the use of colour and custom Enoki graphics.
Builder: Scott Salisbury Homes
Photographer: CR3 Studio
Adelaide Residence 3
This Victorian era residence is home to an adventurous client with an exquisite art collection. Enoki experimented with colour, textures, forms and massing to create a unique aesthetic. To accommodate the needs of this large family, functionality was paramount, with a specific use in mind for each room. The classic entry is an elegant backdrop to the contemporary lighting and furniture that have been placed within it. Leading off from the entry, the living room is as user friendly as it is inviting, with modular lounges to laze on and a relaxed bar table ripe for entertaining. Within the adjoining dining room the original pressed tin ceiling is a perfect backdrop to a statement American walnut dining table made by Gareth Brown. Completing the stage one renovation, the sitting room is classic in composition, yet bold and contemporary in styling.
Photographer: Evolved Images
Kensington Residence
Enoki were engaged to convert a one room kitchen into an open plan kitchen/dining/living space. By removing one main wall, the rear of this residence was transformed, allowing light and views to flow through public living spaces. Preparation and cooking zones now work seamlessly together, with generous bench top space for prime entertaining.
Builder: Urban Habitats
Photographer: Evolved Images
North Adelaide Residence 2
Enoki was employed for Stage One of this North Adelaide Residence, in conjunction with Butcher Brown Architects. The internal spaces are filled with warmth and an element of luxury, through the layering of materials, textures and an array of furniture and fittings. Enoki was engaged to design a number of custom items, including a solid Walnut desk with inlaid leather, beautifully crafted by Gareth Brown. Refined detail was key throughout the building works, producing a highly polished result.
Builder: Client's Own
Photographer: Evolved Images
Parkside Residence
Lovers of timber and natural materials, the Parkside Residence features a study and two kid's bedrooms, in addition to the previously completed Moller library. These renovations aid the organisation and growth of the children through their teenage years. Within the study, the plywood joinery wall of shelving. drawers and desk dominates the south-west wall, with pops of orange and soft grey. The daughter's bedroom features various shades of her favourite teal tone, cool and soft against the warmth of plywood. The compact space has been utilised to house a robe with high reading nook. Down the hallway is any young boys dream bedroom retreat, featuring a double loft bed with integrated desk and shelving. The backdrop of red brick wallpaper sets the mood, with a continuation of plywood robes set against industrial style furnishings.
Builder: Akira
Photographer: Evolved Images
St. Peters Residence
Down to earth clients with a love for nature and simplicity wanted to create a family home with room to breathe. Their brief asked for an earthy palette of woods and natural stones intercepted with crisp, cleans whites for simplicity and longevity. The Enoki Woof Stools make a feature at the readily used kitchen bench.
Builder: DanielJordan Homes
Photographer: Evolved Images

