
The Pavilion
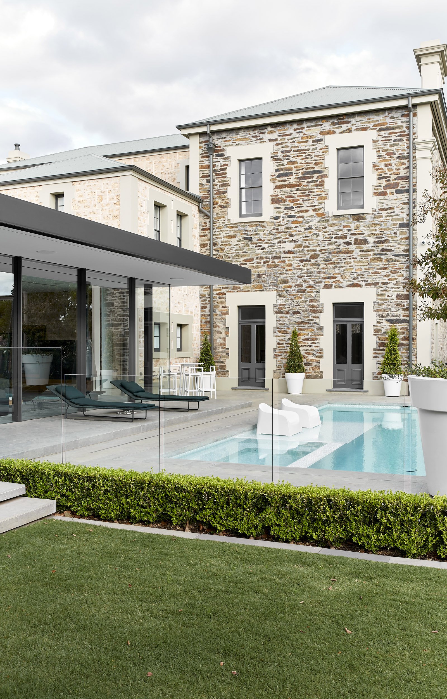
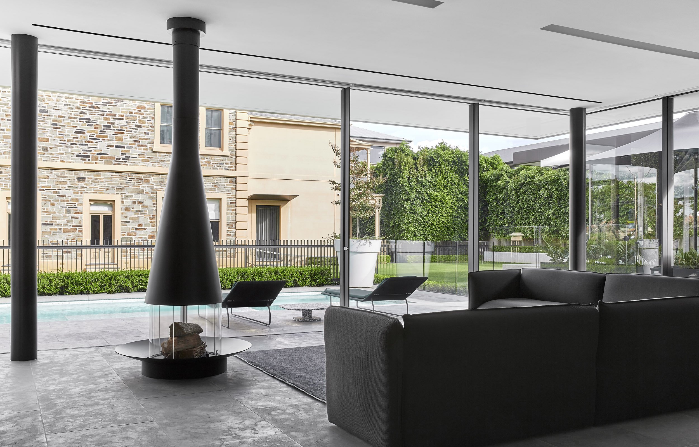
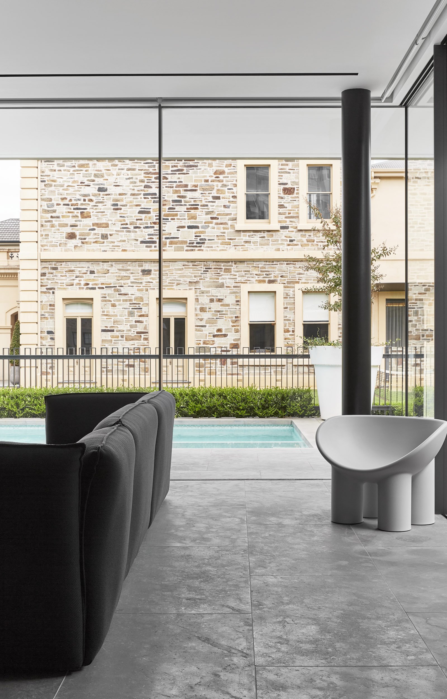
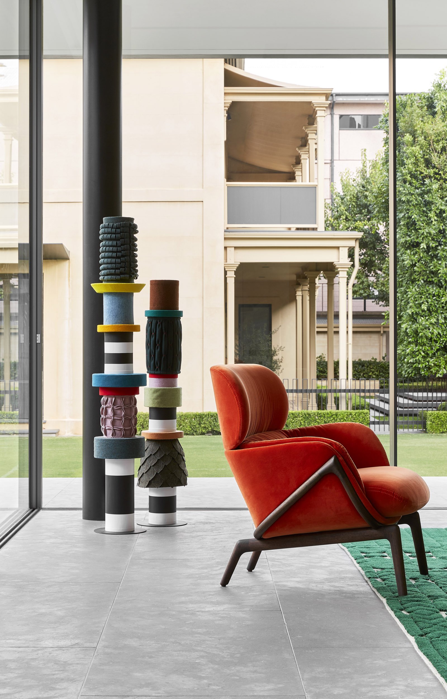
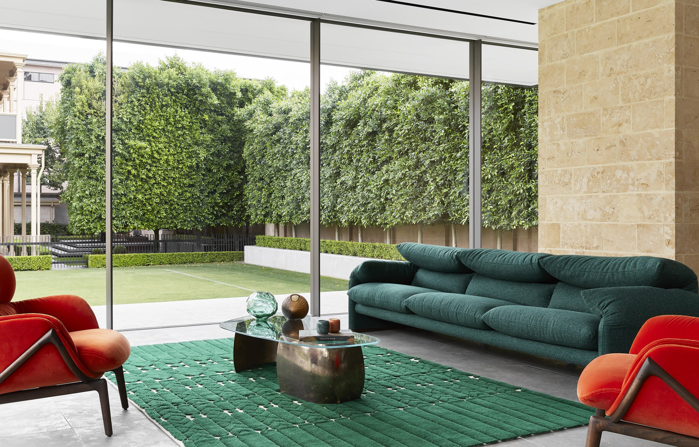
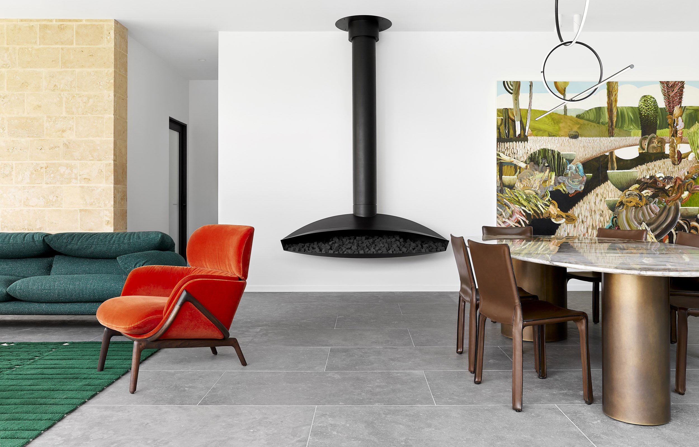
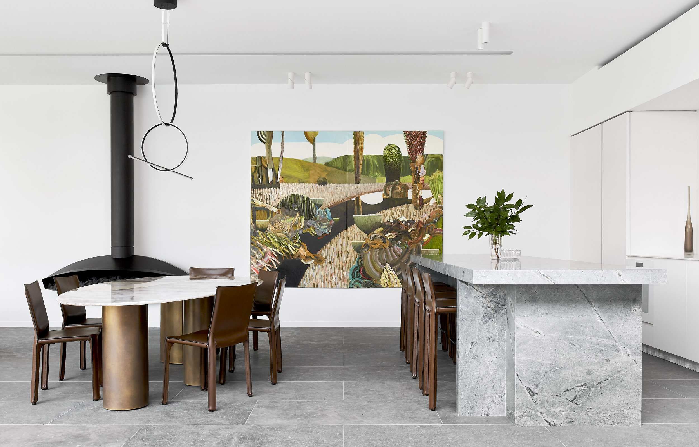

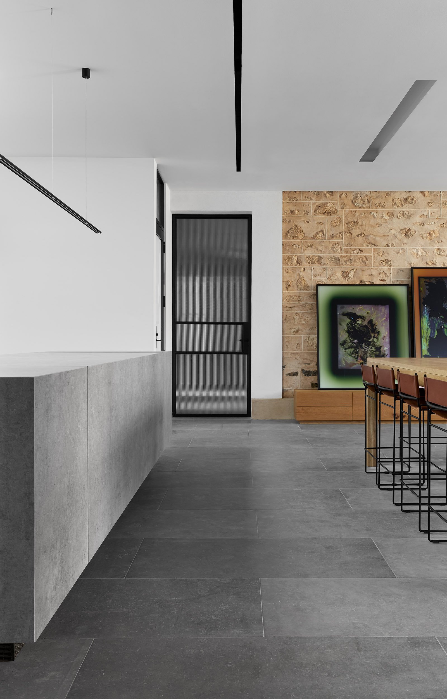
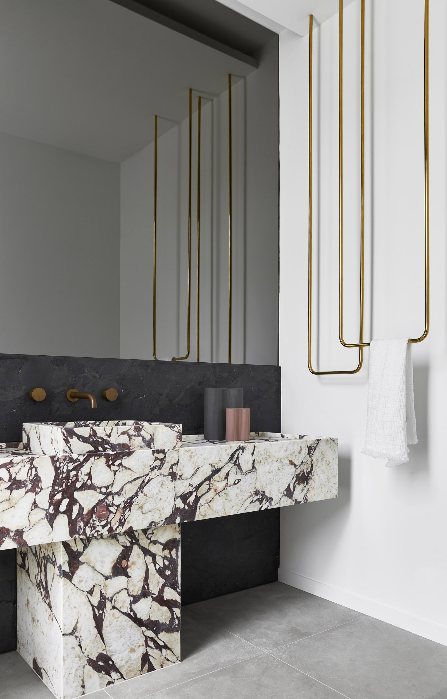
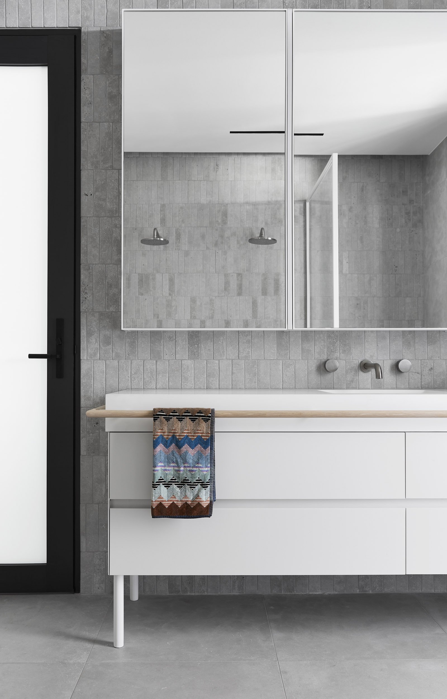
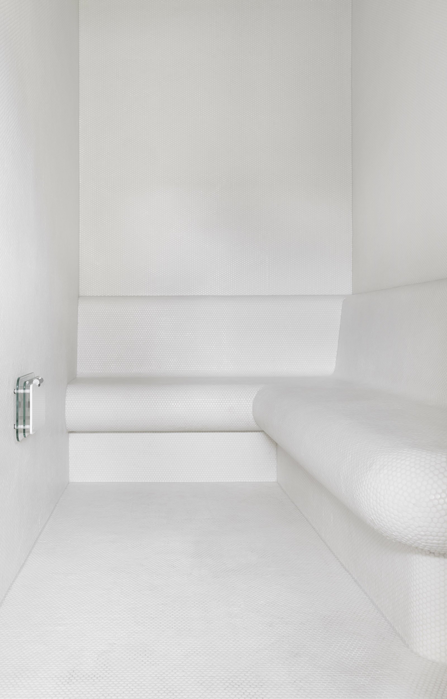
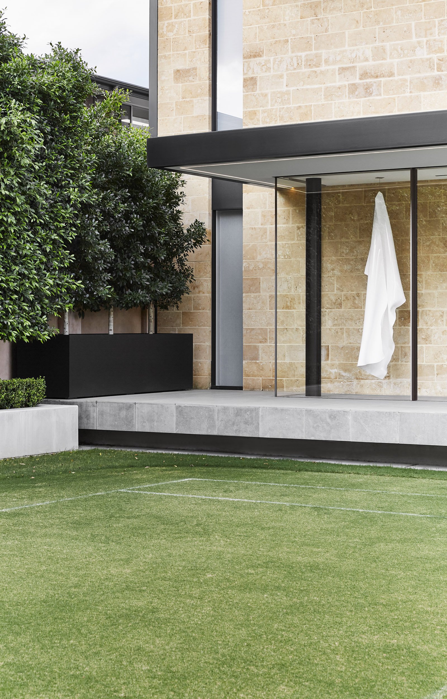
The Pavilion
Architect: Dash Architects
Interiors: Enoki Pty Ltd
Photographer: Jenah Piwanski
The Pavilion is the ultimate entertainer’s extension. Attached to the rear of a heritage mansion, these spaces were concepted to be in high contrast to the ornate connected residence. The spaces include a kids retreat (open plan kitchen, dining, lounge, accompanied by scullery and laundry), parents retreat (open plan kitchen, dining, lounge accompanied by a powder room), pool and amenities (including bathroom, steam room and sauna) and a second storey gym complete with a bathroom. Durability, functionally and minimalism drove the highly contemporary design and affected many design choices. As such, hard wearing granites, oversized stone tile flooring and composite look stones dominate. Furniture is used to soften and add warmth to the highly restrained palette, along with colour pops from a variety of artwork/sculptures.
